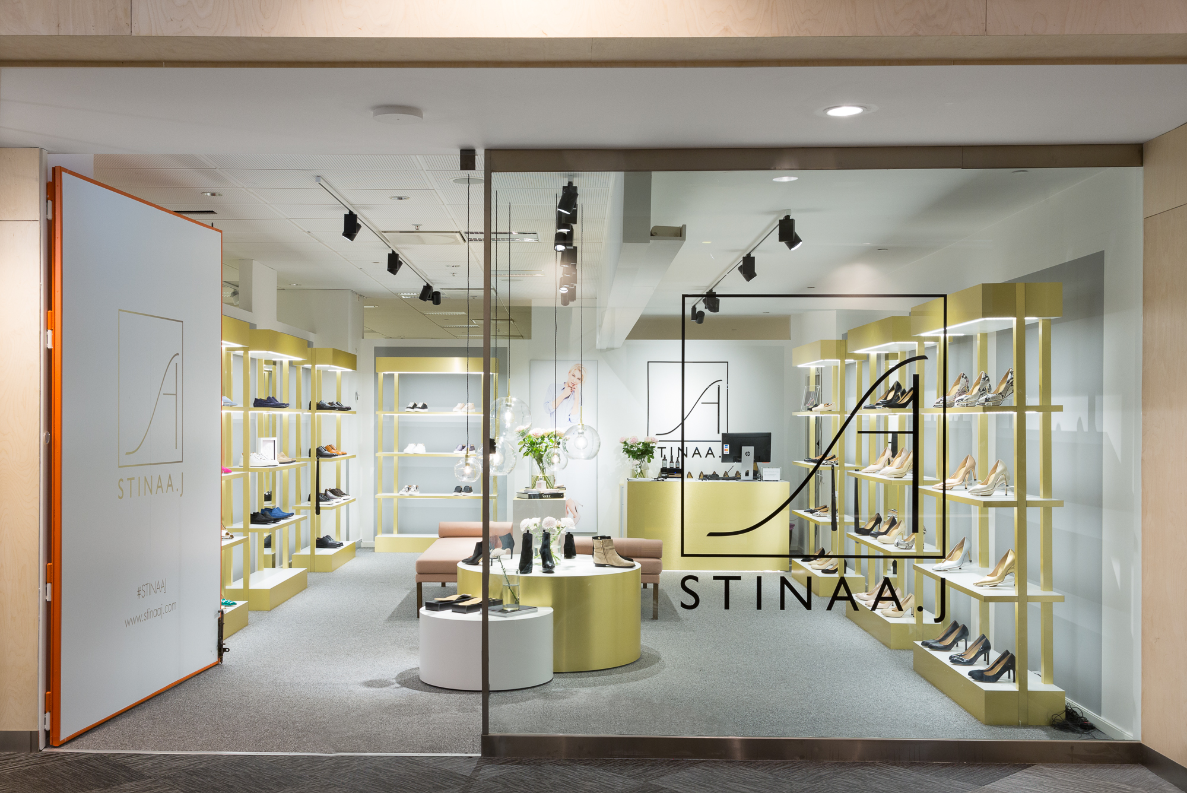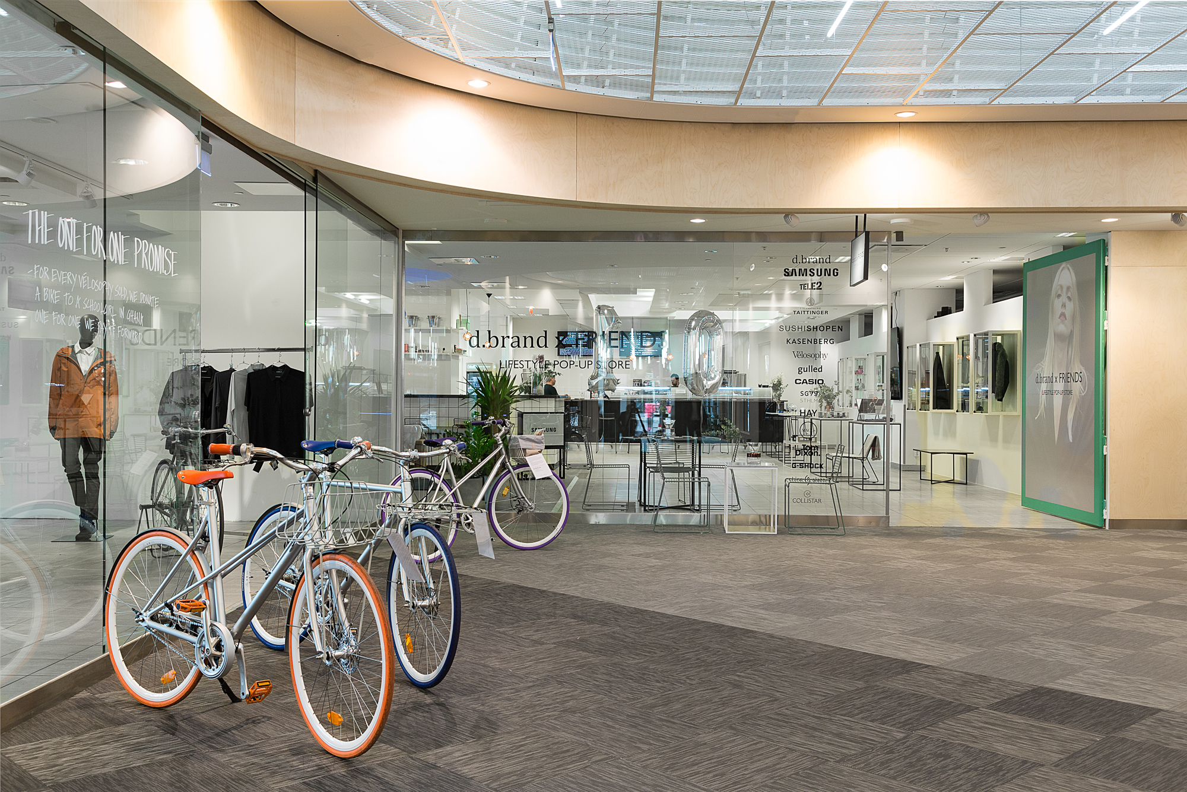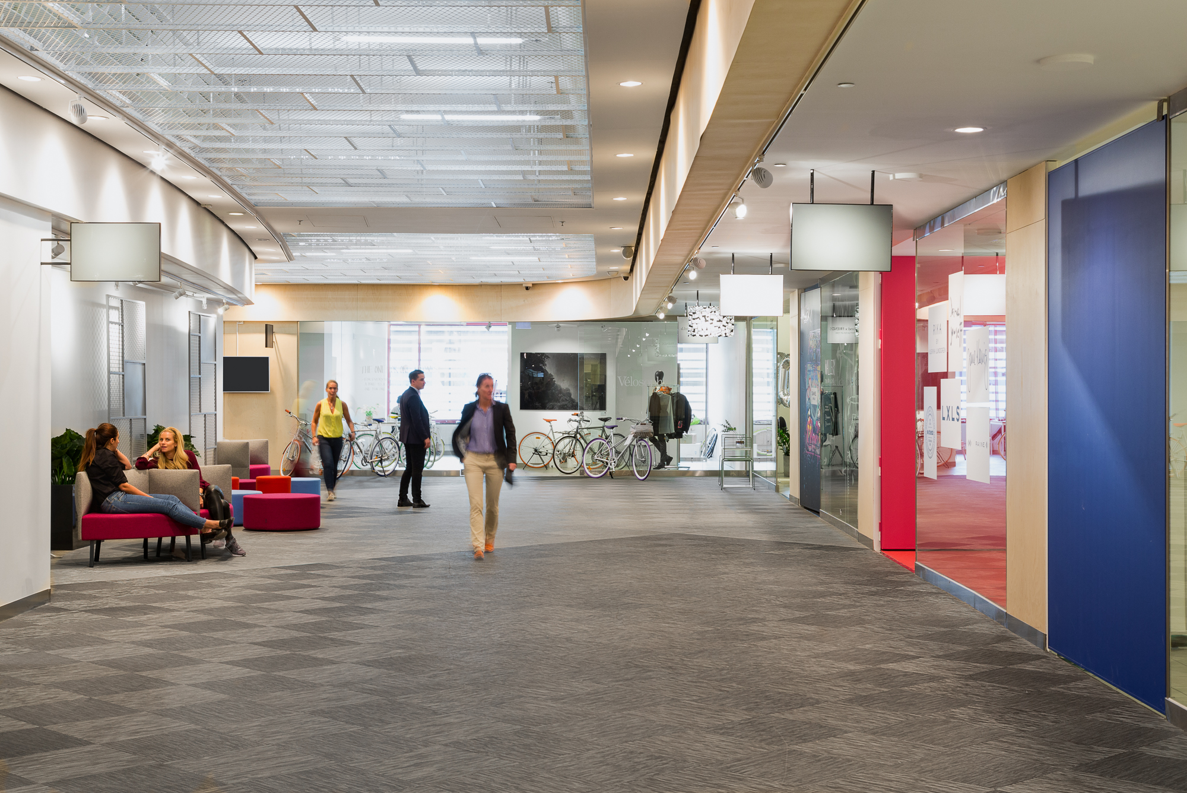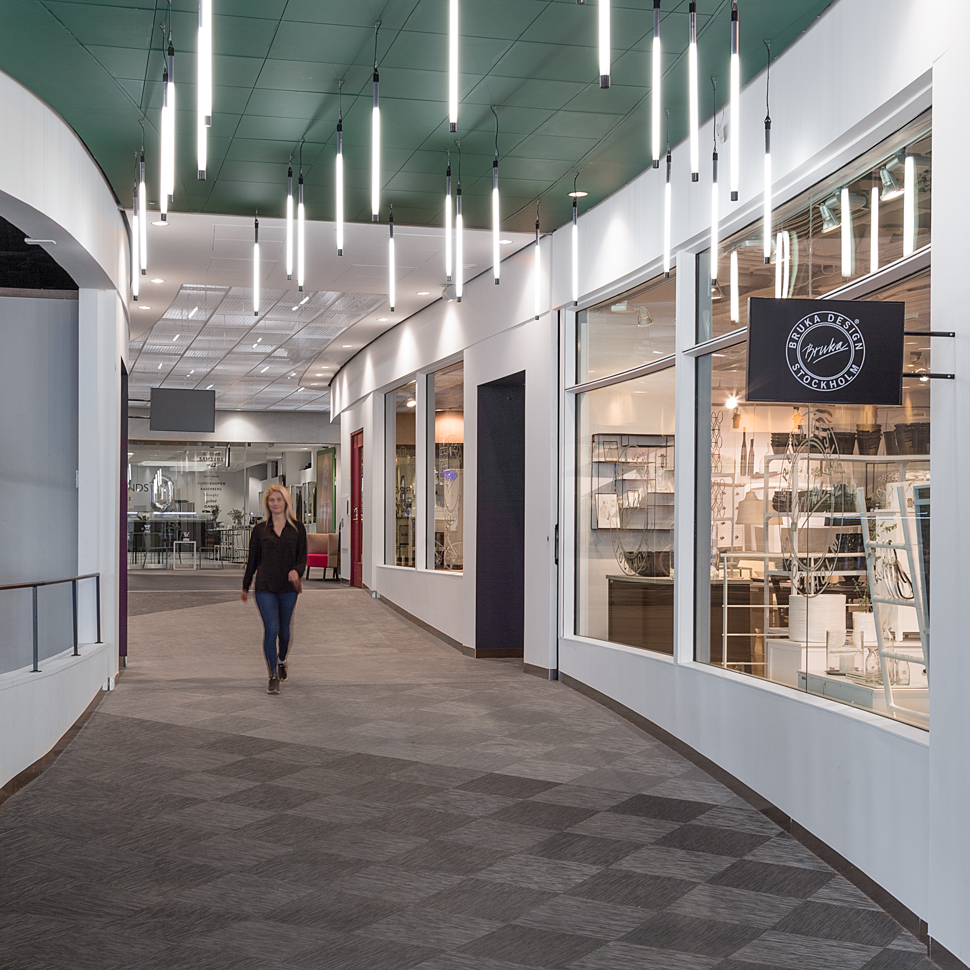VISITOR WALKWAY IN PASSAGEN / BETA
At the end of 2015 Wester + Elsner Architects was commissioned to design a temporary galleria walkway for a concept that revolved around short-term retail contracts, pop-ups and temporary stores while planning for a longer-term project was ongoing.

On the corner of Mäster Samuelsgatan / Regeringsgatan, development work is currently underway for RGNT, a long-term renewal project of the property owned by Pembroke Real Estate. During the long process leading up to demolition and construction, the need arose for a temporary galleria entrance in the existing building. The reworked galleria corridor we oversaw was inaugurated in April 2016. The former nineties environment of Passagen was replaced by a more contemporary feel that, despite being temporary, still was finished to a high quality.

As part of this redevelopment Passagen changed its name to Beta to emphasise the new look and the fact that the contents of the galleria corridor were in a transitional phase and an experimental approach was being taken by both the tenants and the property owner. The entrance doors to the shops consisted of large panels that also served as signs. Door panels and door niches were painted in different colours and the pattern of a rug in gray tones was featured on the floor of the galleria corridor. The materials used in combination with the stores’ own profiles created an exciting atmosphere for visitors. Indeed it was the temporary tenants who gave character to the walkway, so in this respect it shifted and evolved over time.
In parallel with the work on the provisional environment, we have assisted Pembroke in the work with the development of the commercial environment in the building that is now being constructed.


