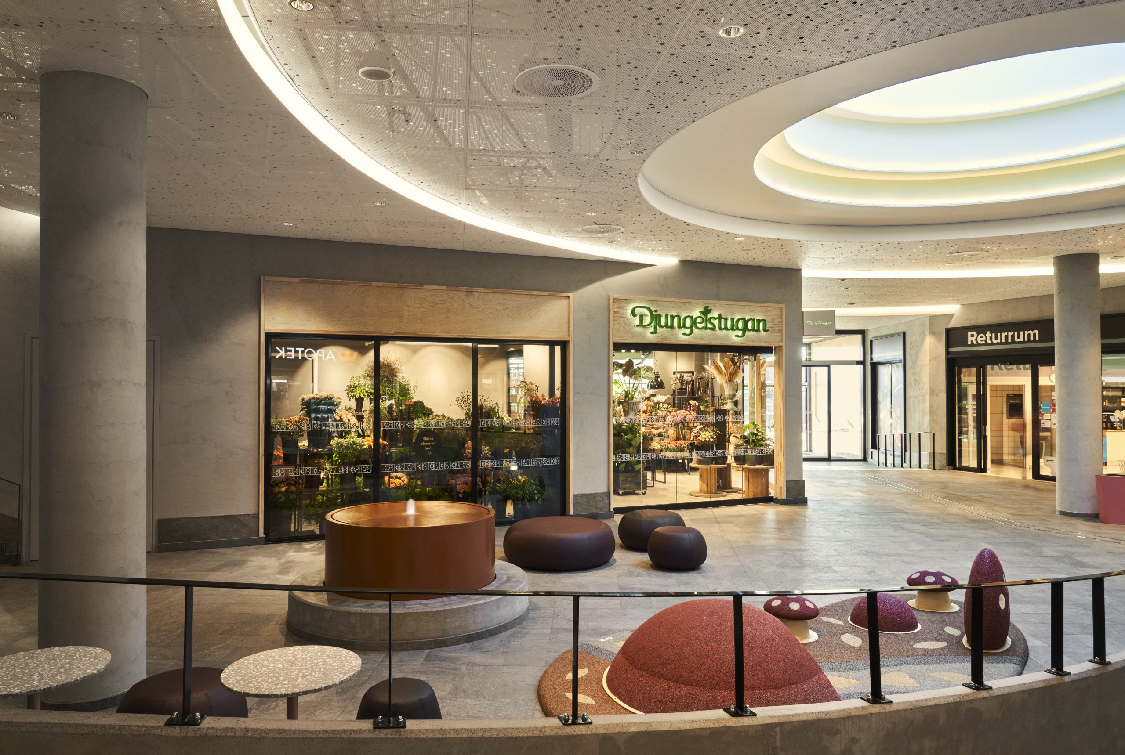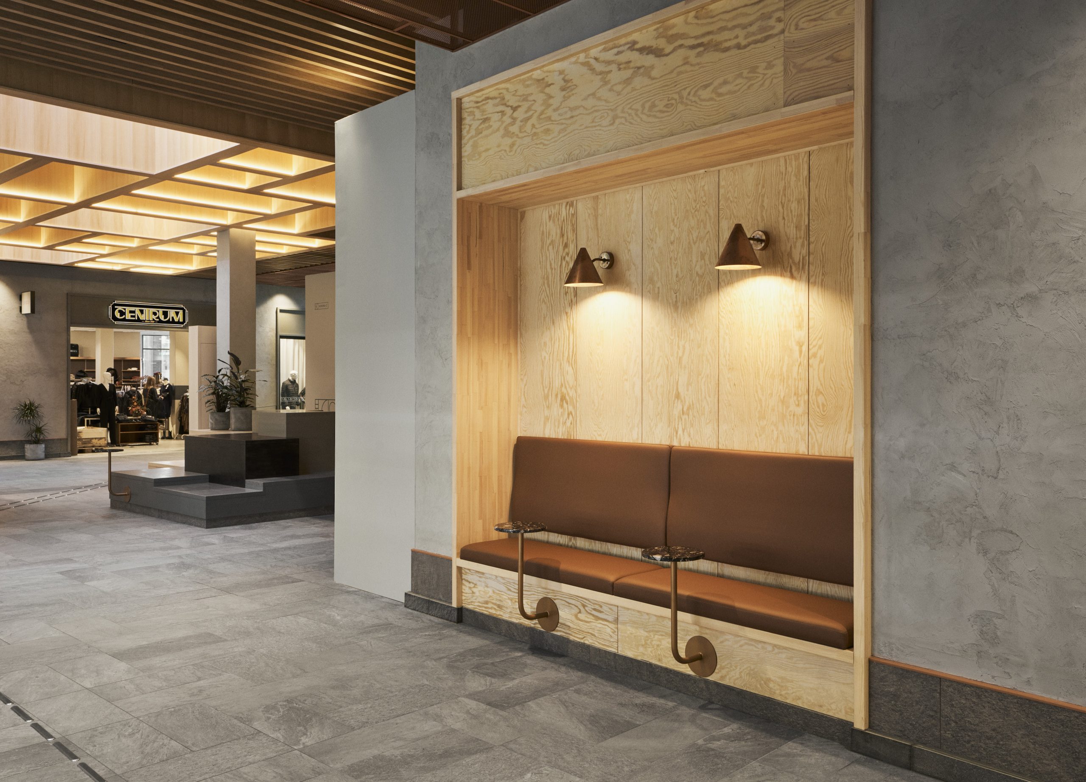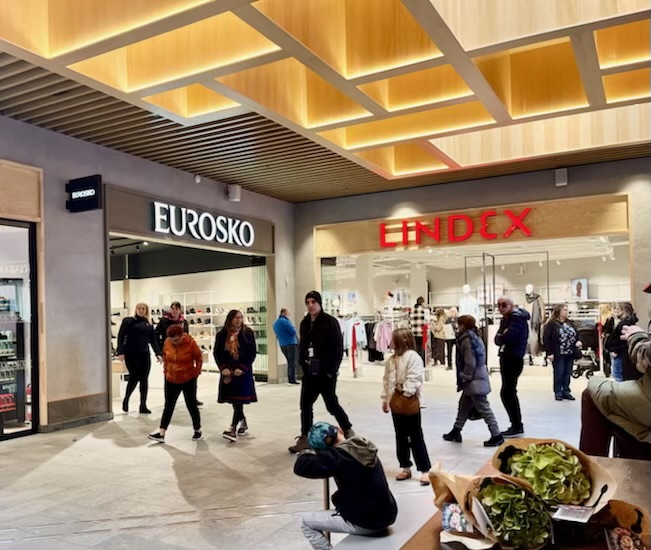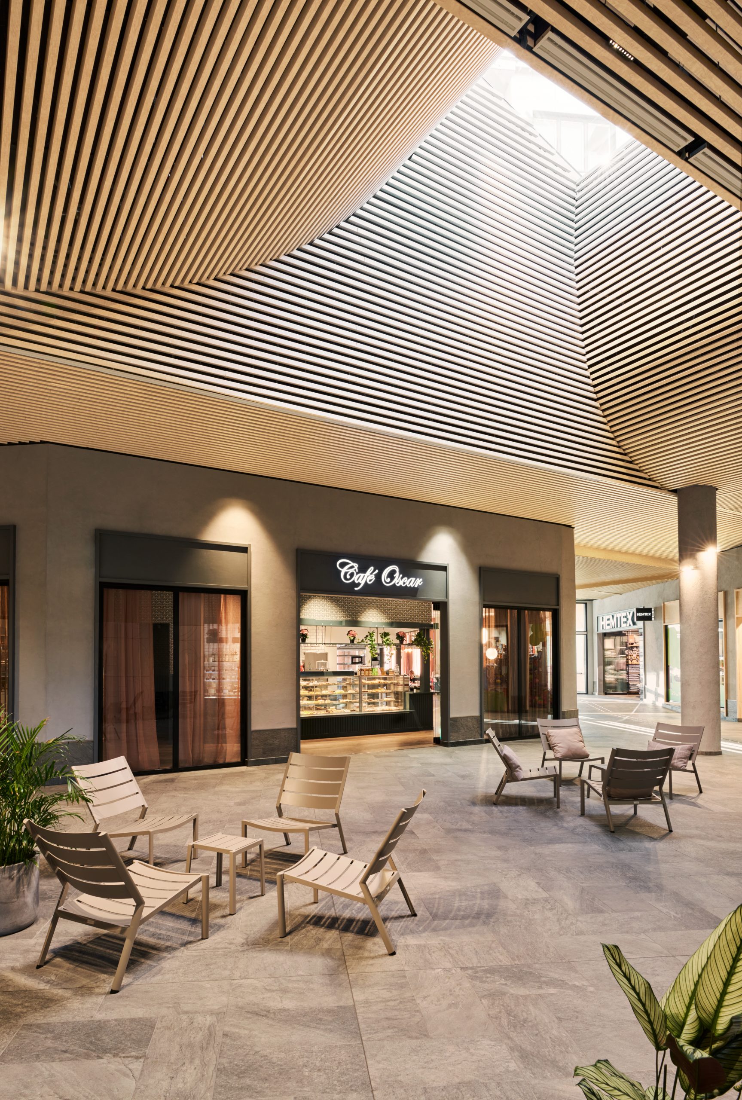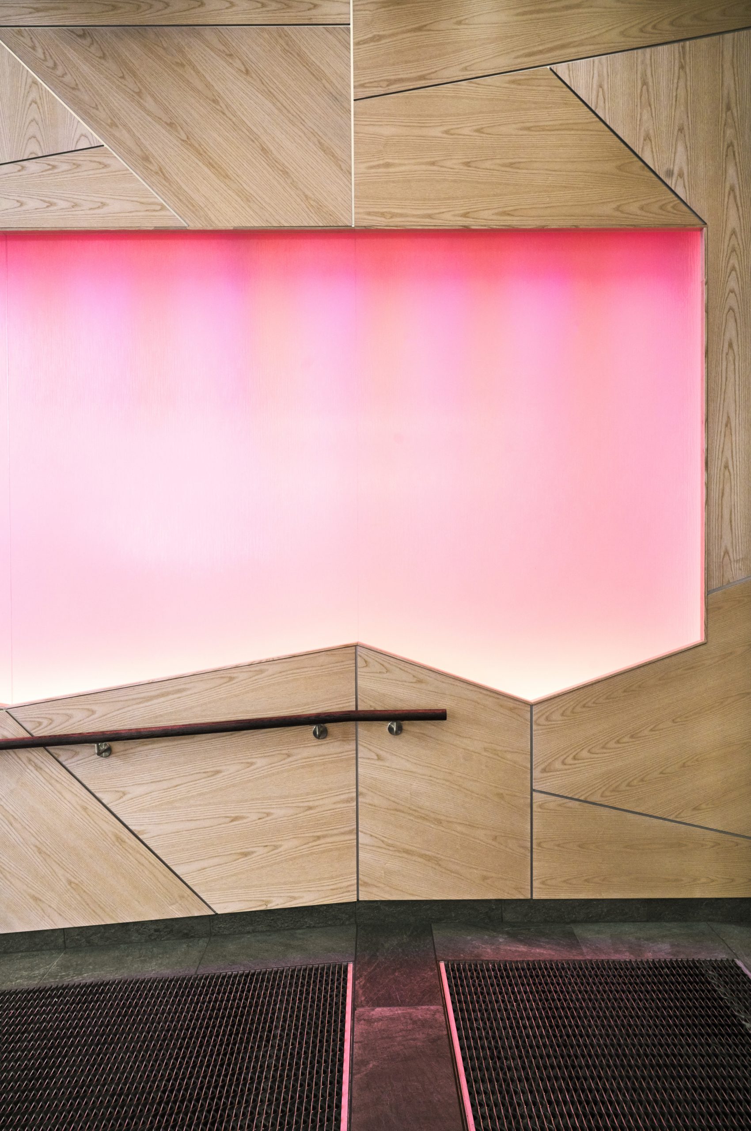MOVING A CITY CENTER
Kiruna’s new city center was inaugurated in September 2022. At the same time, the shopping district, which we developed in collaboration with LKAB and the city’s shopkeepers, was opened.
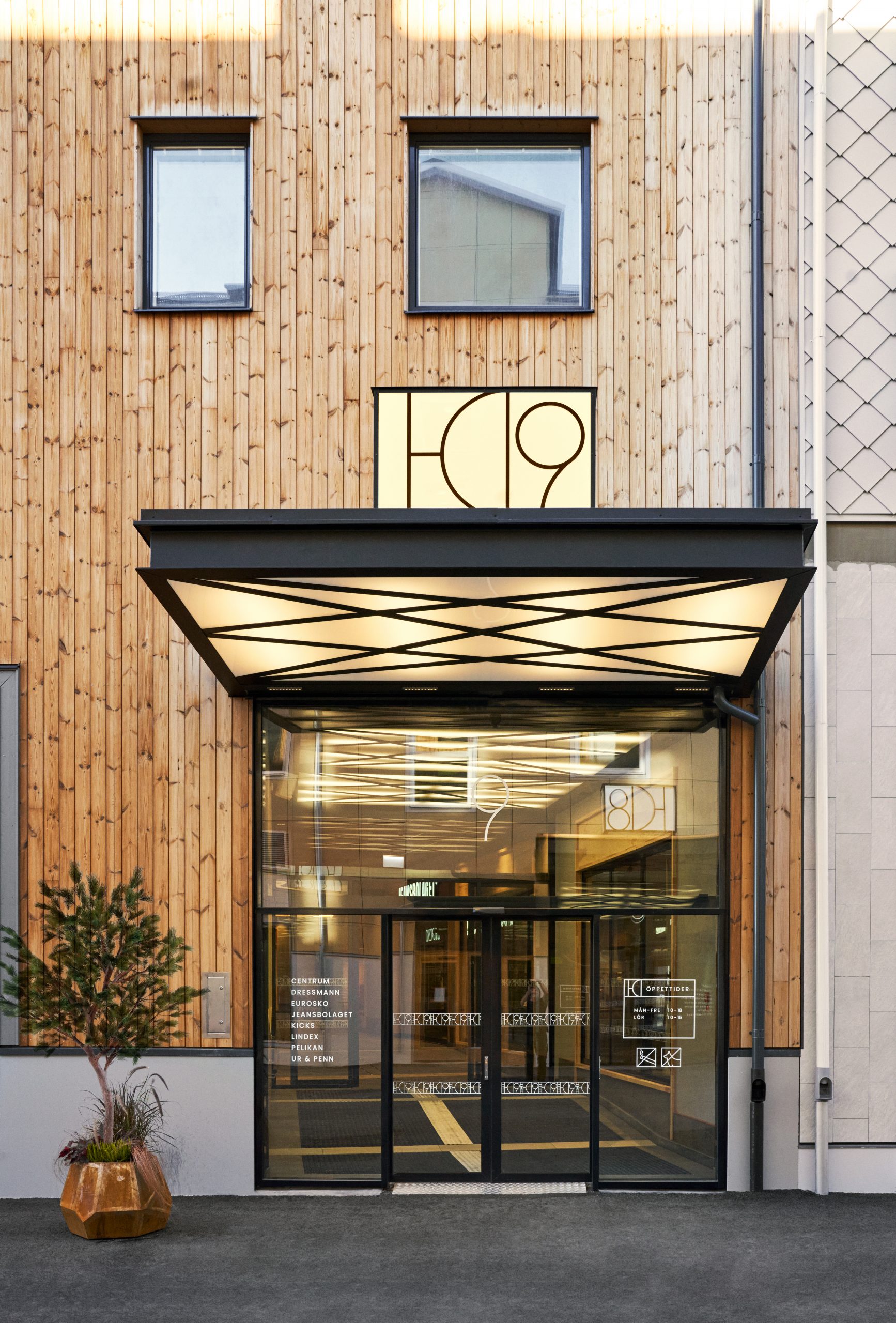
With the Kristallen City Hall as the starting point, the environment around the City Hall Square is now growing and in September 2022 the shopping district along Torggatan was inaugurated.
Wester+Elsner has been working on the project since 2016, starting with an overall master plan for the city center and later shaping the interior environments in the shopping district and designing interiors for about ten shops and restaurants.
Our first task was to develop an overall strategy for the location and design of the retail spaces. The starting point was the intentions described in Kiruna’s development plan, where retail is concentrated along a street – Torggatan – that starts from the City Hall Square and ends in an area for volume retail. The shopping district and the volume retail area together offer a relatively large amount of combined retail space and the location in the middle of the city center enables visitors to arrive both on foot, by bicycle as well as by car and bus. The ambition was to create the best possible conditions for the businesses that would move in and thereby contribute to a vibrant city space. The ground floors of the block have been designed to provide space for both larger and smaller players and to enable flexibility for future development.
A number of smaller interior squares provide destination points in the blocks and offer a walk, inside and out, through the part of the city center where commerce is mainly concentrated. The interior squares have been designed to give each block its own profile. The local roots have been important to emphasize in the design so that the needs and expectations of both Kiruna residents and tourists are met. Based on the human scale and through care in materials and details, a warm, varied and welcoming environment is created.
The work has been done in collaboration with Kirunabostäder, LKAB and brand and concept developer Christina Blomberg. The A-projectors have been Stark architects.
We have also worked with about ten of the local shops and restaurants that have moved into new premises in the commercial blocks. One goal has been to reuse as much of the existing interior design as possible and to design an environment that strengthens the businesses’ brands. Read more about this:
– Kiruna bokhandel
– Djungelstugan
– Hälsokraft
– Kvadrat
– Centrum
– Pelikan
– Vildmarkshörnan
– Laguna
The project is also published in the magazines RUM (October 2022) and Arkitektur (#2 2023).
