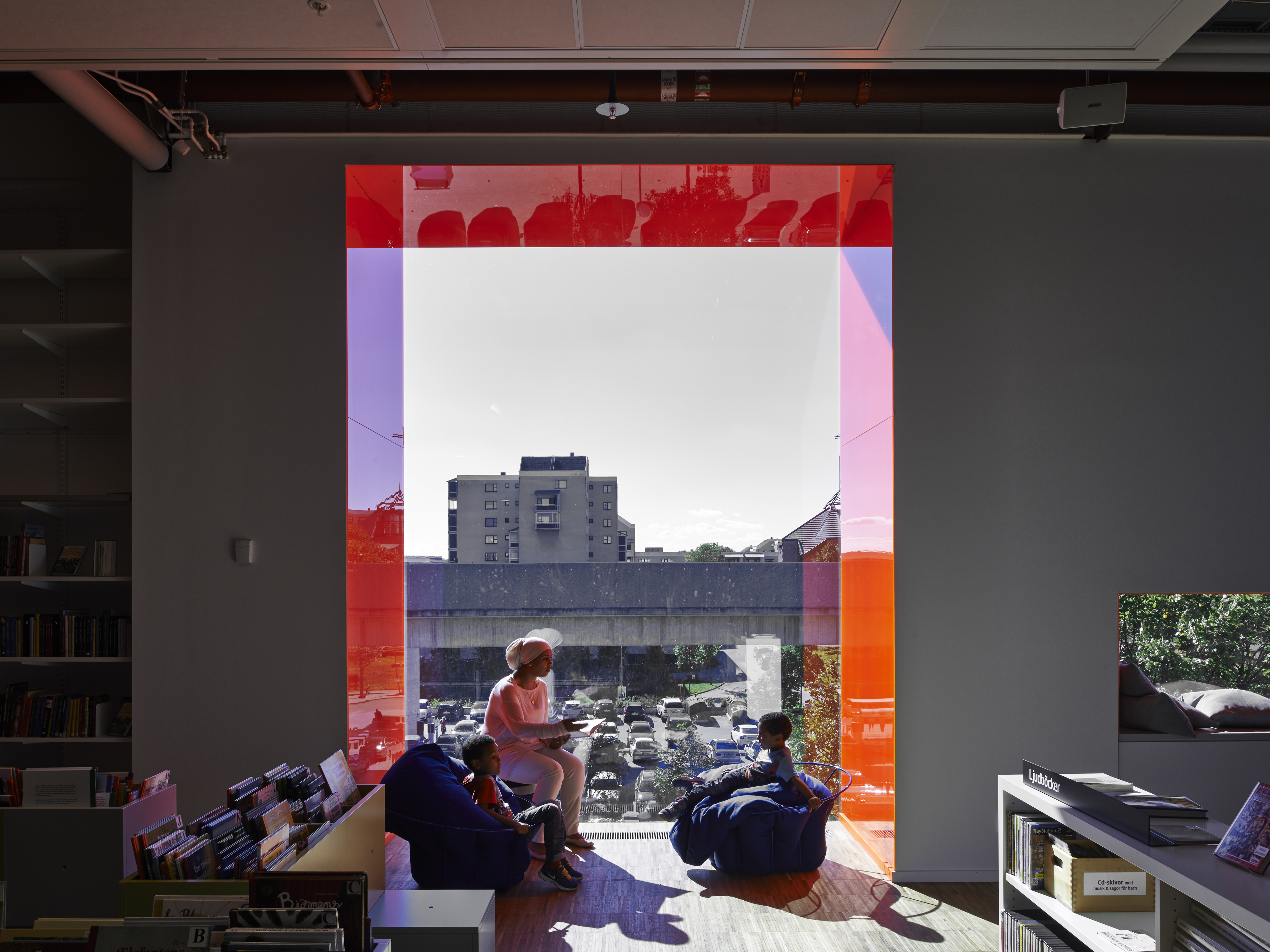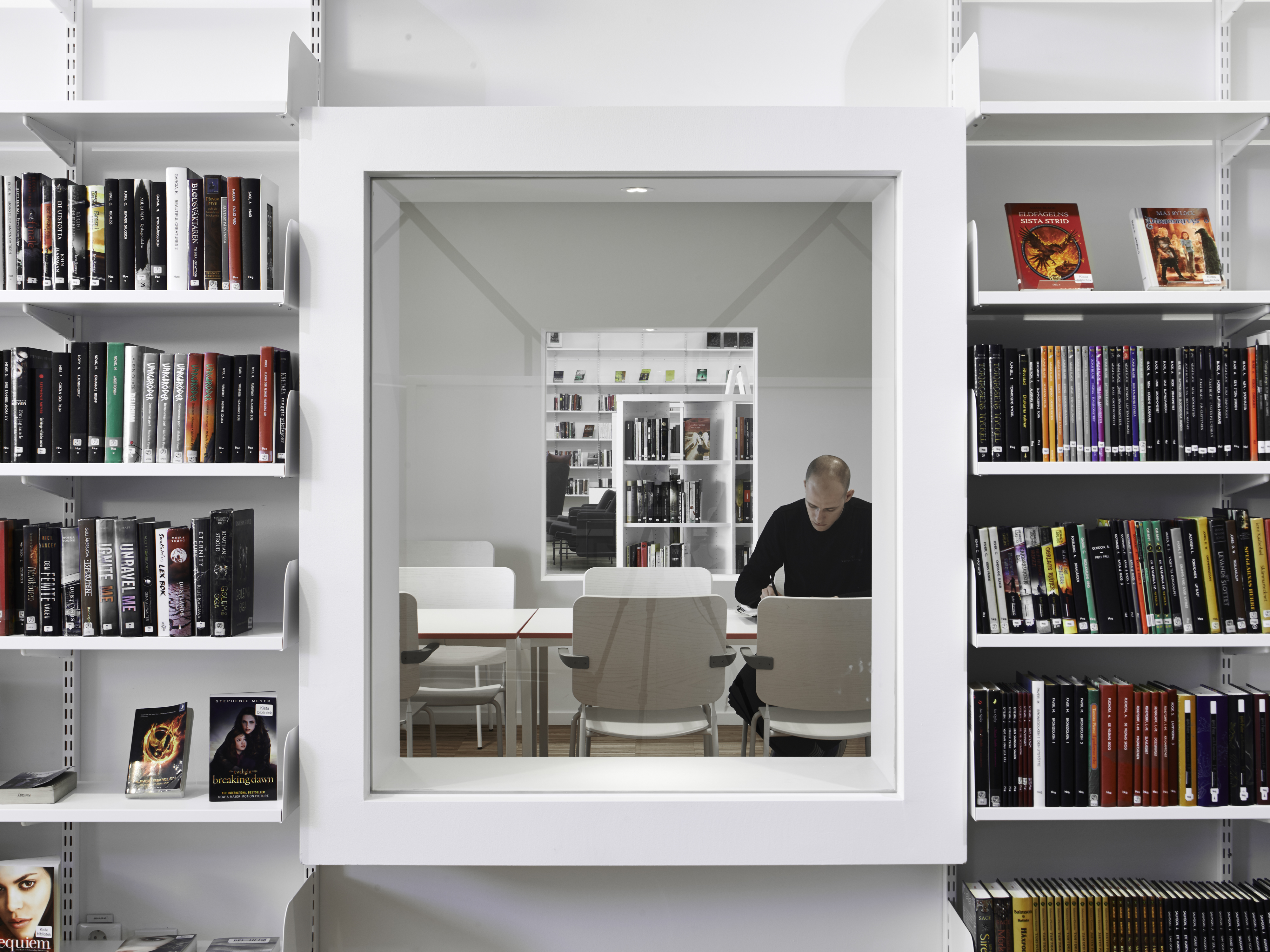CREATIVE ROOMS WITHIN ROOMS
This inviting library appeals to all ages, in a space that combines analogue and digital technology and opens up areas for different kinds of use. Kista’s new library is a meeting place that has been widely praised both locally and internationally.
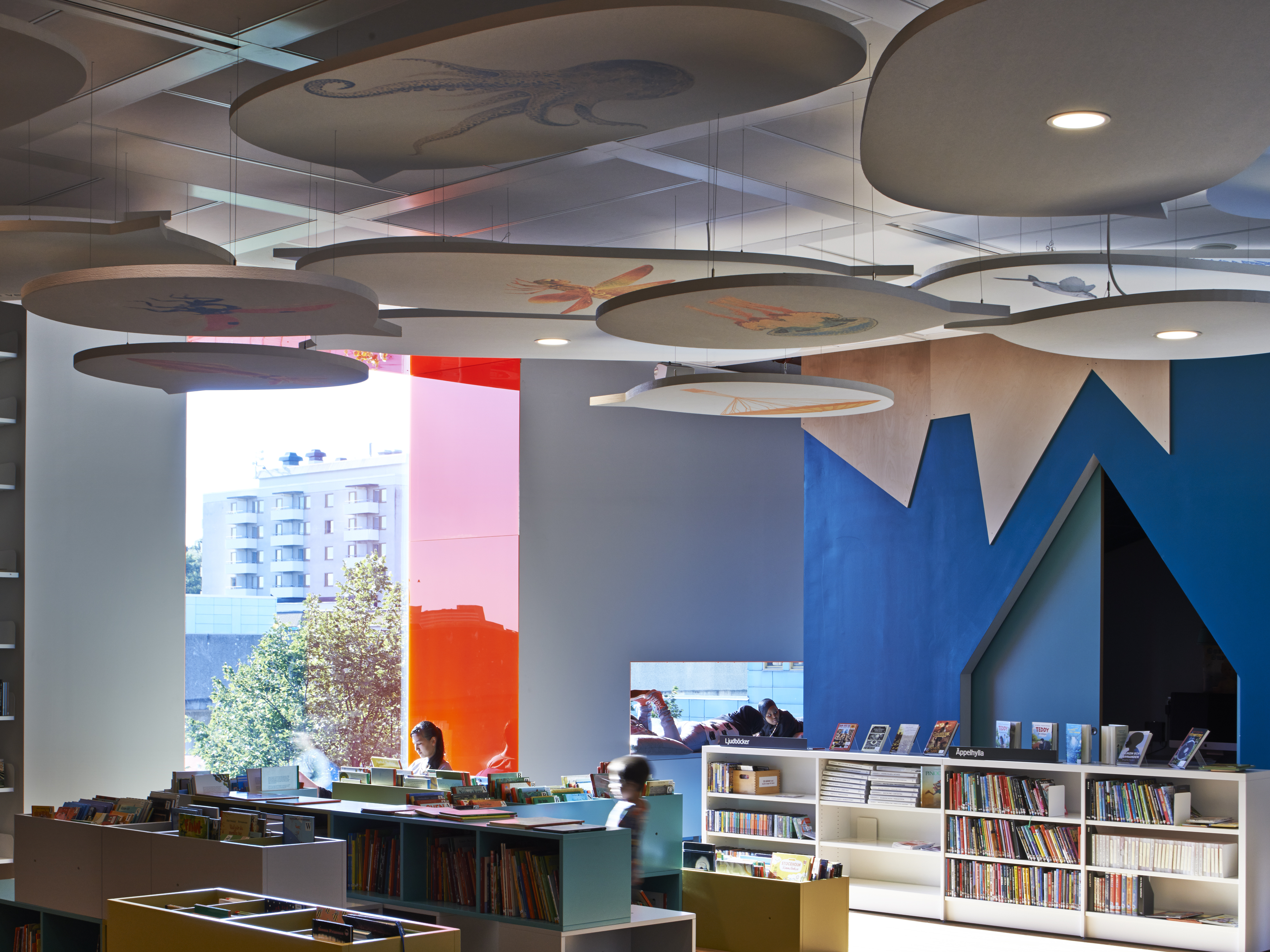
When the sun is shining it casts soft light on the coloured stained glass of the window niches. From the outside you cannot overlook Kista Library, either from the street or from the subway. The interior is just as eye-catching.
Here the design is based on the idea of having several rooms in one room. Instead of dividing the area with partitions we created a number of individual boxes with different functions. These stand out in terms of colour, shape and materials, and help the visitor orient themselves.
The first thing you notice in the entrance is the yellow pergola box – a manifestation of the ‘digital library’ where you can login to computers and study. In the centre of the room is an open box where the librarians are based. From here they get a great overview of the library and can make eye contact with visitors.
The ‘fiction box’ is completely clad in books, while in the ‘children’s box’ various animation and craft projects are held. A soundproofed room houses a recording studio for film, music and radio, as well as a 3D printer.
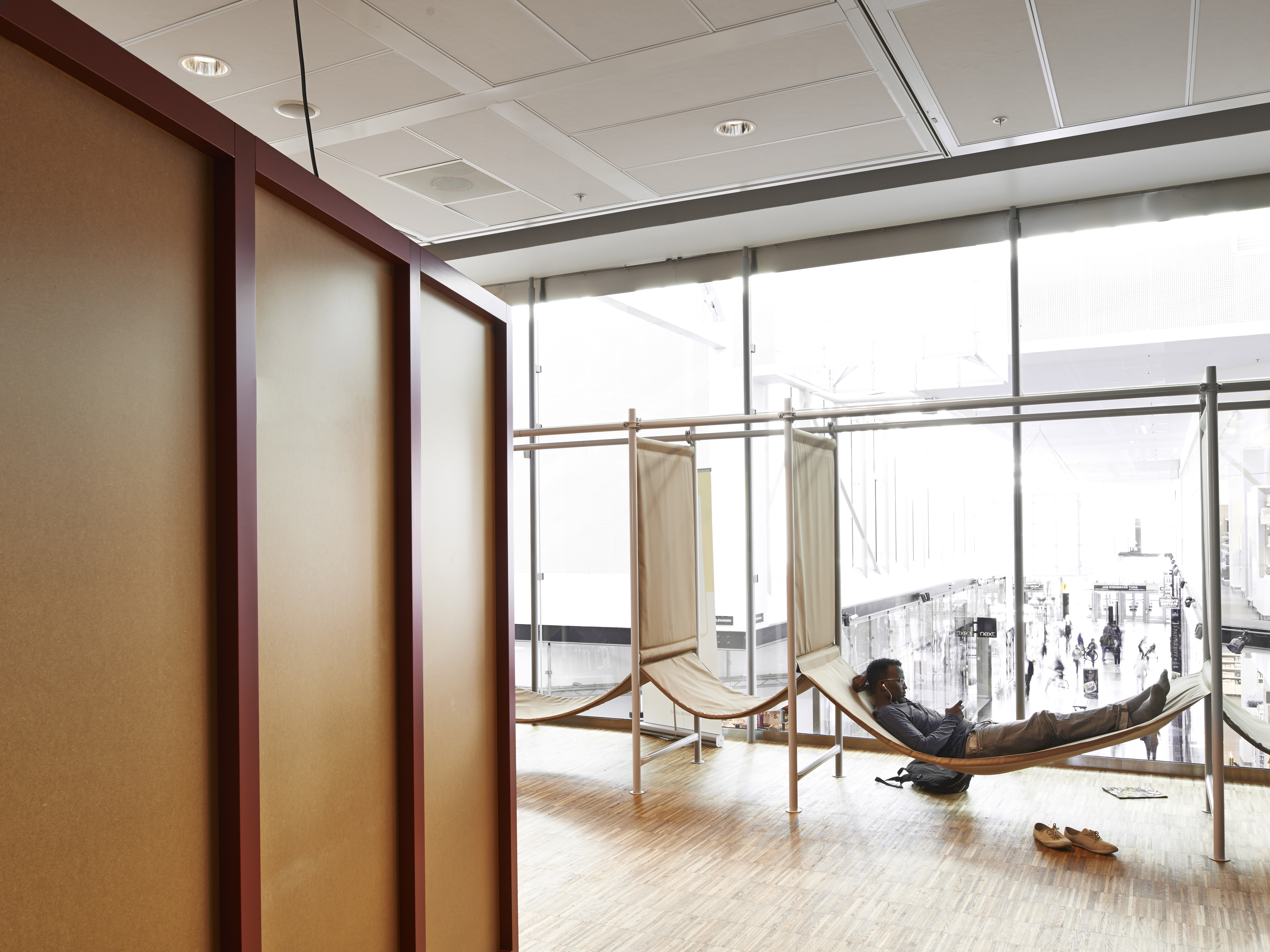
There are also small study rooms for students and a large lecture hall with a glass floor-to-ceiling facade. Up to 50 people can be accommodated on a centrally-located stage, and should the view ever be obscured the audience can still see what is happening via live projections onto the library walls.
The main entrance is located in a bright atrium, with specially designed furniture and three mobile exhibition boxes displaying digital art. Visitors can sit and lie comfortably in the facade’s two large bay windows and elongated window sections.
Our goal in designing this library was to create an open and inviting meeting place where every Kista resident wants to spend time.
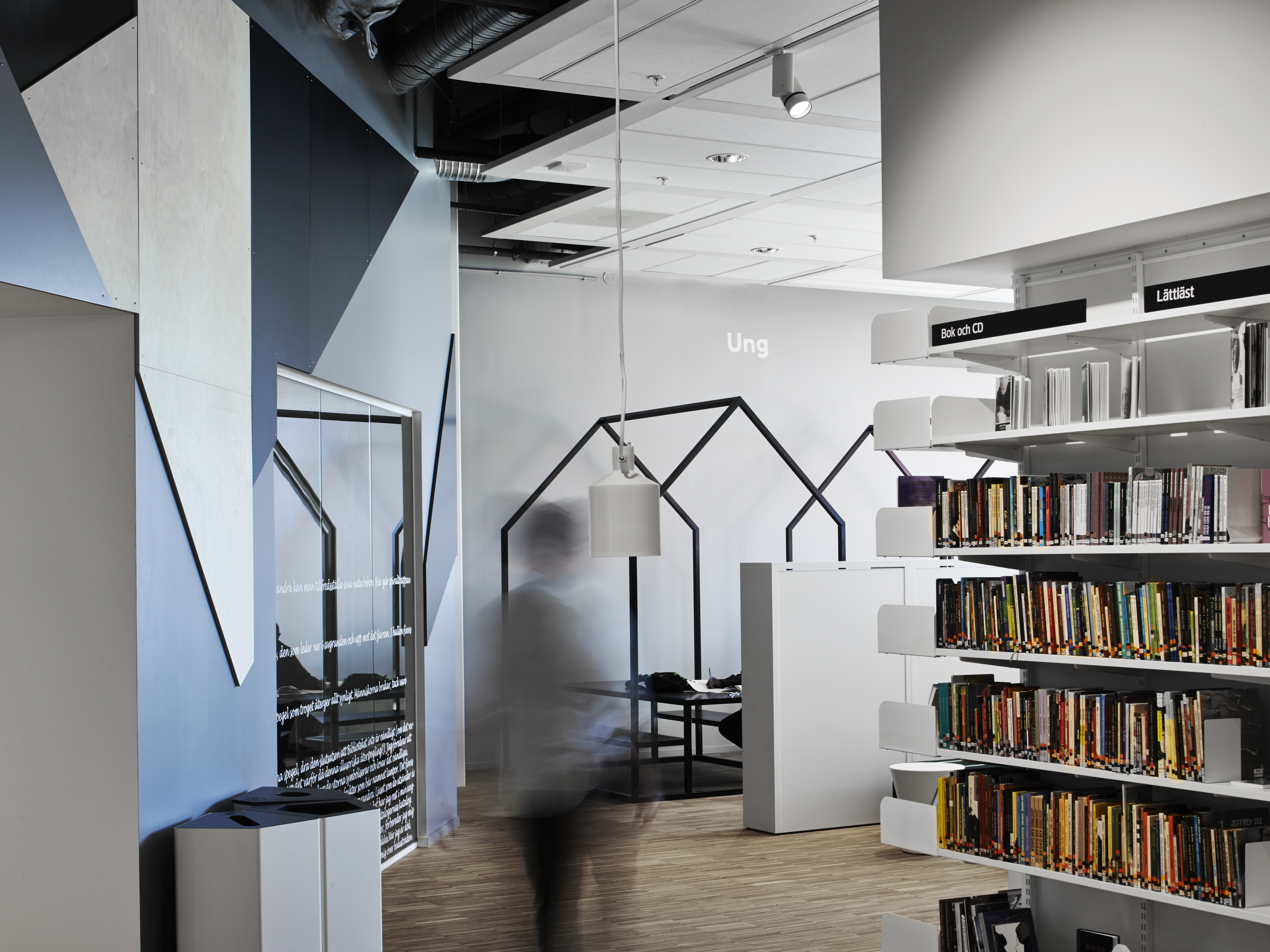
AWARDS AND PRIZES
We are delighted to report that the library has been awarded two prestigious prizes. The first is the international ”Public Library of the Year Award 2015”, organised by the Danish National Board of Culture, which said:
“The choice of the winning library is based on the library’s clear purpose and conscious play with room and technology. It is a place where the analogue meets the digital and where rooms are created within the room. The architecture is playful without targeting a specific age group, and the architectural solutions make the library extremely flexible”.
The library has also been awarded the DIK trade union’s award for “Library of the Year 2015”, with the following comment from the judges:
“On balance Kista Library appears to be an inviting library in the centre of the local community, open to all residents with different and changing needs and wishes”.
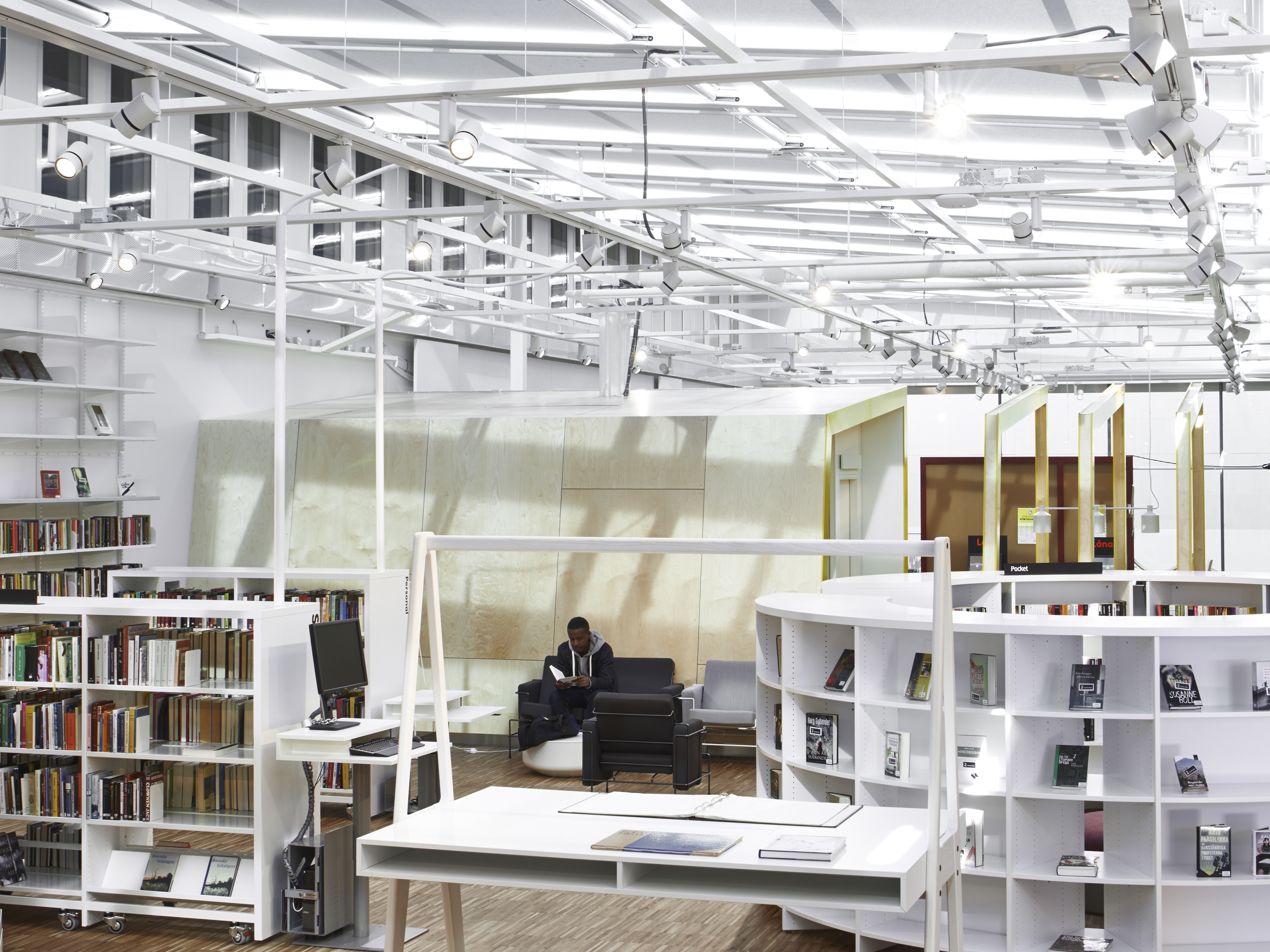
Kista Library and Kista Galleria had already had lengthy discussions about moving the library from the main square into the Galleria when Wester + Elsner Architects was commissioned to create a more modern, flexible and accessible library.
After coming up with a number of different idea sketches for various locations, we agreed on a room on the upper floor in the centre of the Galleria. The conditions were ideal, with a large room that faced out over the two main shopping streets and the Galleria’s eastern and southern facades.
The success of this project depended largely on the exemplary collaboration between our architects and the client. From day one we had regular meetings where we could sketch out ideas and reconcile any issues where everyone felt comfortable and could contribute with their ideas and expertise.
